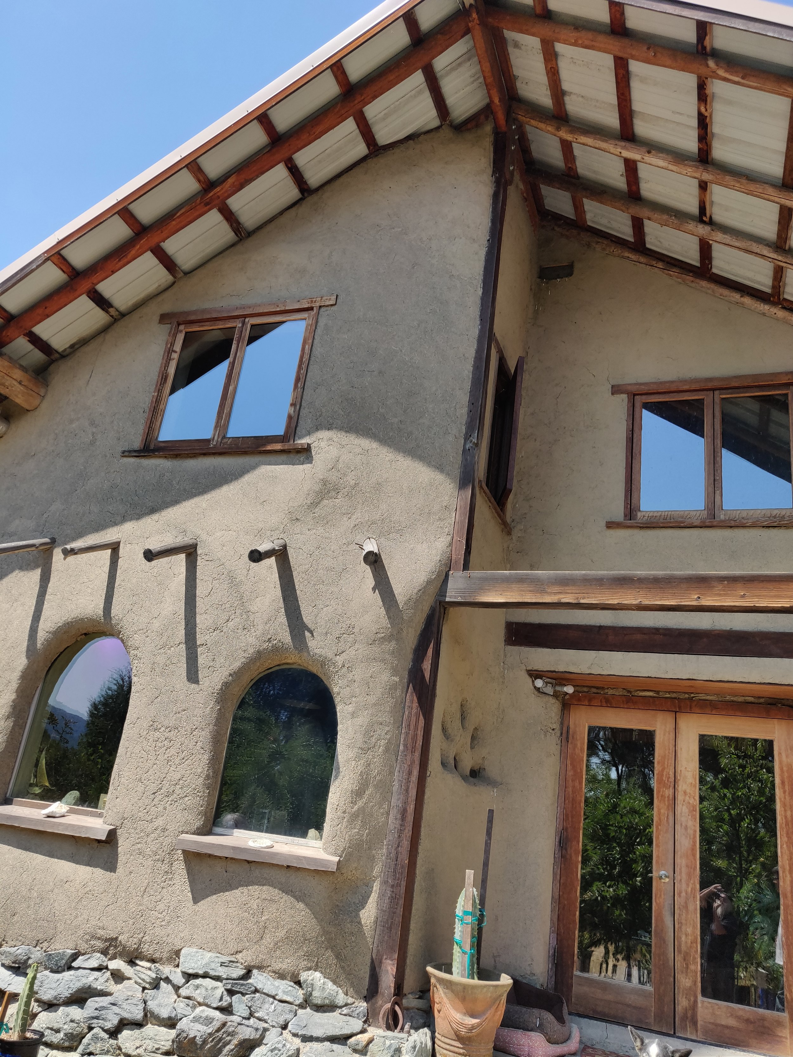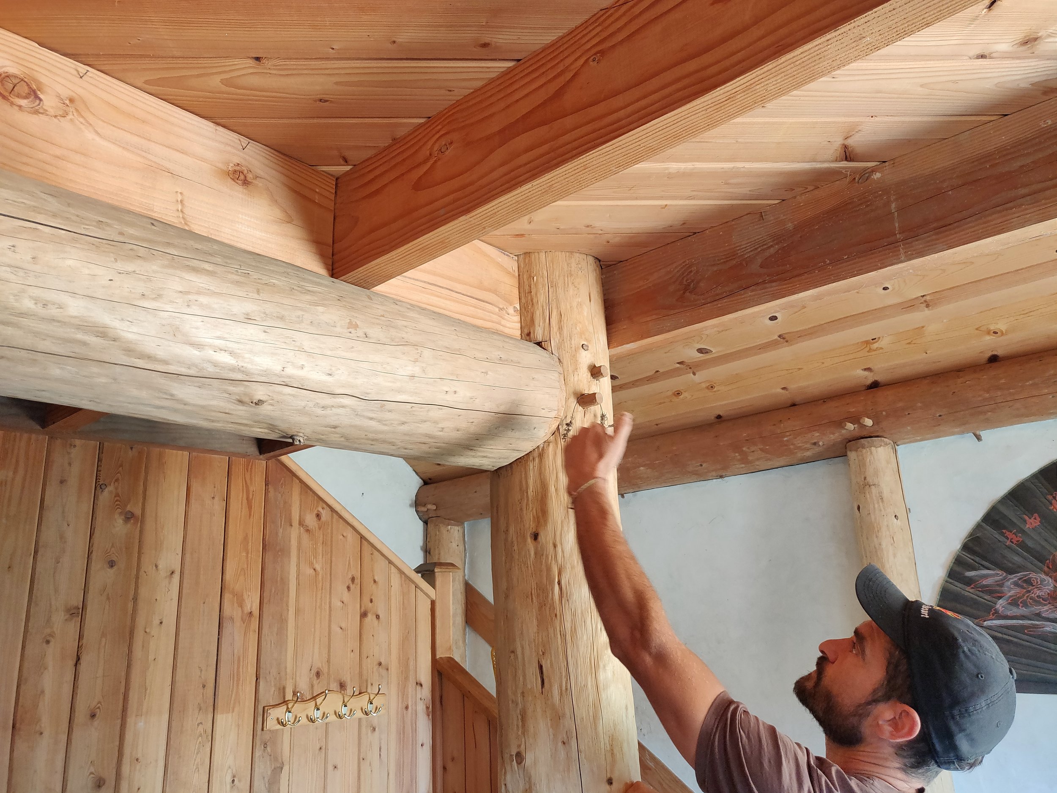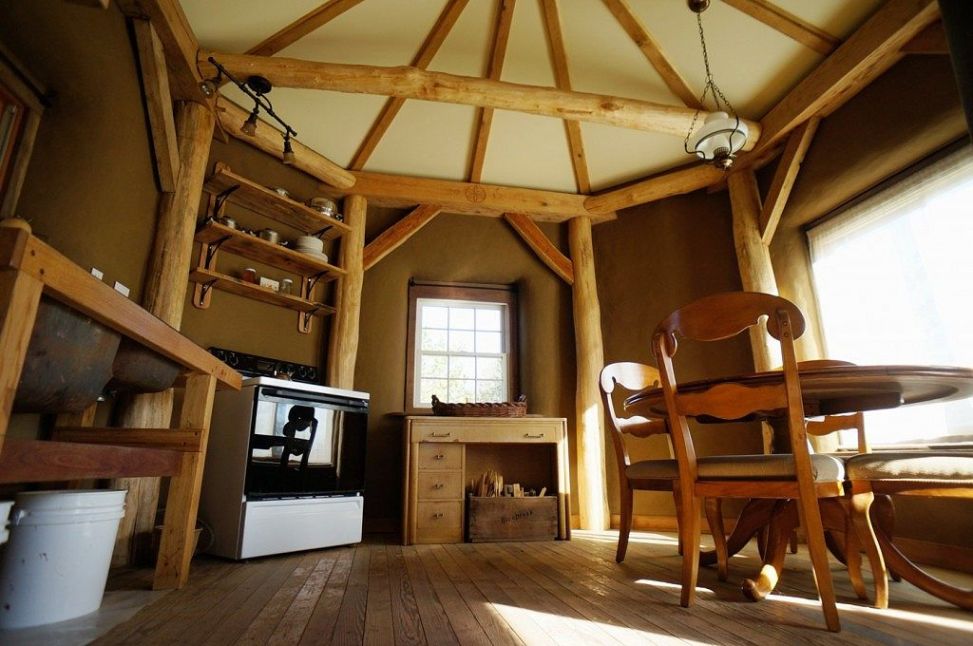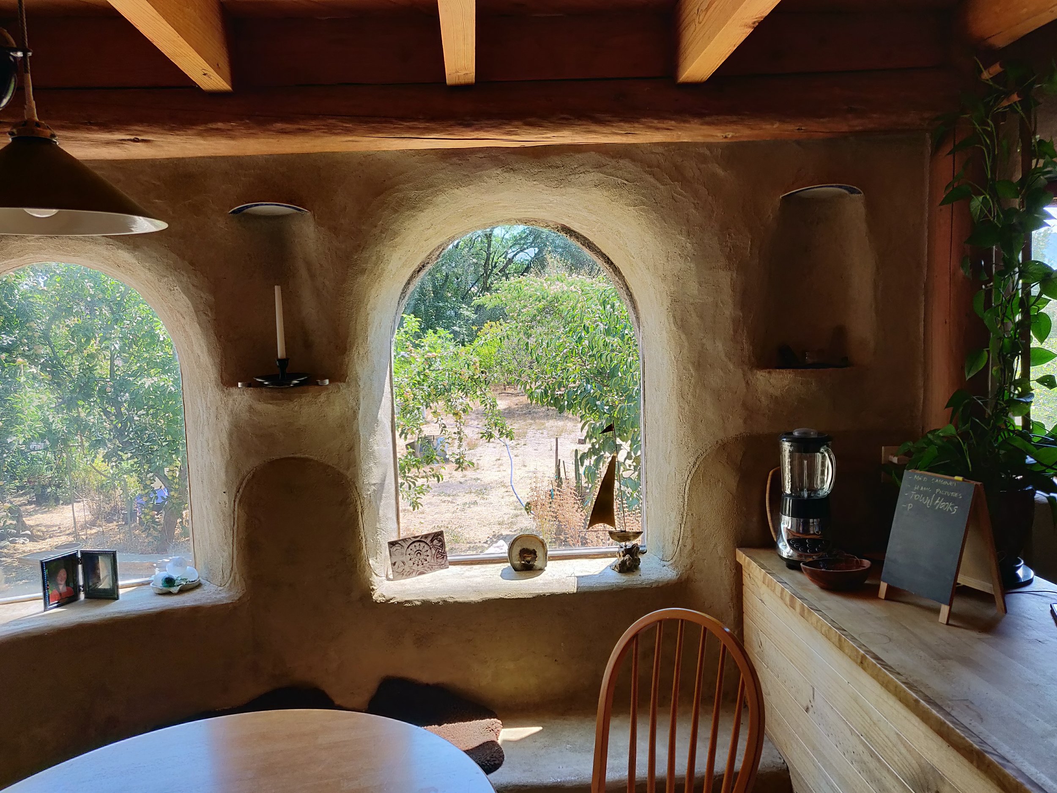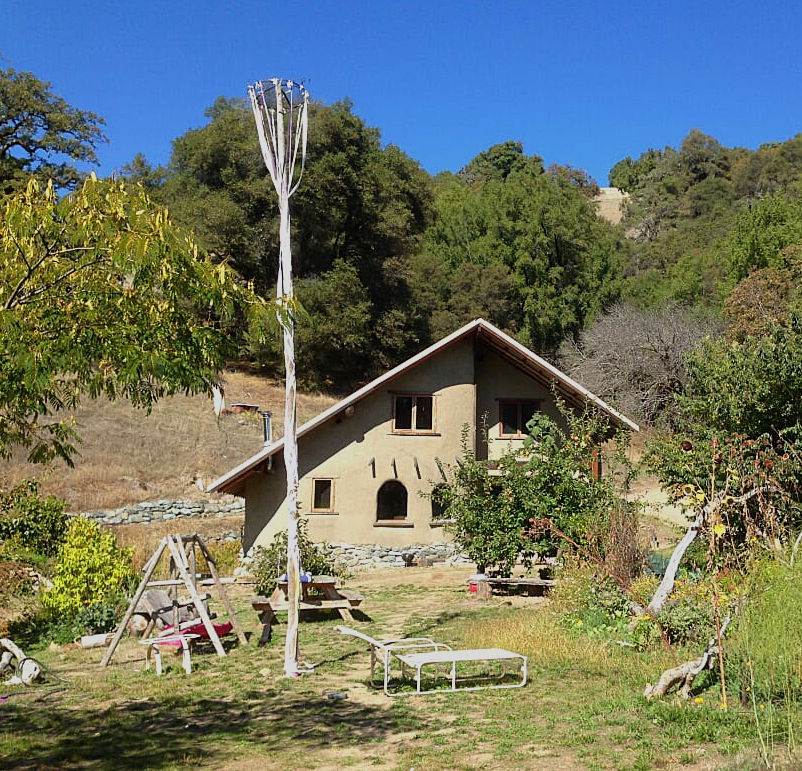fire-safe HOUSING
Compliant with CalFire’s Wildland Urban Interface building standards, these homes are a smart and economic solution to housing needs for fire victims and for addressing the housing crises we see throughout northern CA.
FRG has been a conduit of funding for the engineering of an affordable and efficient "saltbox" round pole timber frame design, developed by FRG members Colin and Eric of Polecraft Solutions, who have years of experience working with round wood for timber framing and developing natural building techniques. This saltbox design, made with small diameter trees sourced from forest improvement projects, is now available to the public as a home framing kit, with minimal site specific cost additions. An affordable framework for housing enclosed with natural composite infills and coated in earthen plaster, these homes are wildfire resistant and extremely energy efficient.
The most efficient, sustainable and intelligent solution for today’s housing needs is the use of small diameter poles that are selectively thinned to restore local forestlands to fire resilience and health. Small poles are abundant and going to waste in most cases. When understood as a valued byproduct of restorative forestry management and fire mitigation, this viable and superior building material can change the way we think about housing and our relationship with the land we depend upon for materials and well being.
With creative adaptability, round pole timber frame homes are constructed using peeled log posts while applying traditional and innovative joinery and infill techniques. The live-edge, prefabricated small diameter poles quickly assemble into beautiful sturdy superstructures for home and utility. Compatible with cob, plastered straw bale, wood chip clay, and other natural fire resistant composite infill, then coated in earthen plaster.
Buildings made from small pole timber frames, enclosed with natural composite infills and coated in earthen plaster are wildfire resistant and extremely energy efficient.
Connections are secured using interlocking wood joints, such as the mortise and tenon joint, hardwood dowels, and angled shear bracing.
These homes are compliant with CalFire’s Wildland Urban Interface building standards.
The smooth and sturdy round pole framework is left exposed to the interior of the building, embracing occupants with a sense of security and well being.
Assembled frames are surrounded by earthen walls, or walls coated with thick, fire resistant natural plaster that also serves to shield the structure from the elements.
Earthen materials are typically used on the ground floor, with pumice thermal breaks below and at the edges. Radiant floor tubing or hypocaust systems can be built into these earthen floors for heating or cooling.
The roof—being the most vulnerable to wildfire destruction—is applied with clay and concrete tile which are the most fire resistant. Other materials used for roofing include epoxy-coated steel shingles and metal roofing.
CONTCT Polecraft Solutions for more information.

